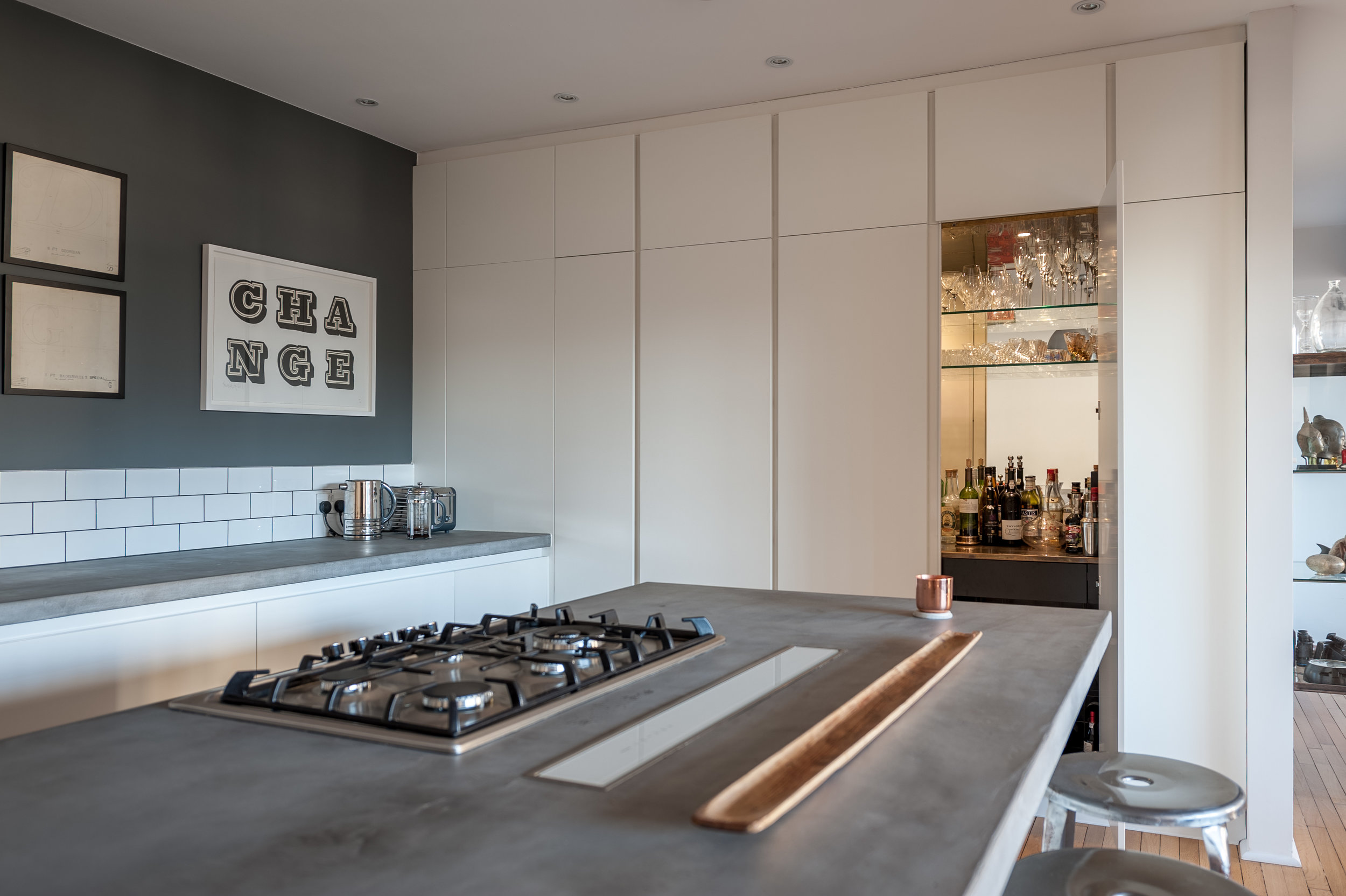#archibaldroad
—
ARCHIBALD ROAD
Project year: 2016 Project costing: £28,000 Location: London Bridge
Tasked with designing a kitchen for a converted historic London bridge warehouse, we were faced with the challenge of creating a modern kitchen that blended seamlessly with the existing open space. The result is a fresh, minimalist and easy to live in kitchen.
—
IN DETAIL:
HIDDEN BAR CABINET
Our client was adamant about having a bar in his converted loft but didn’t want his extensive alcohol collection on full display. The challenge was to find a clever way of integrating the bar without taking up storage space from the kitchen.
BAR CABINET WITH CLOSED DOOR
BAR CABINET WITH CLOSED DOOR
By creating a false wall made of tall cabinetry we were able, not only delineate the kitchen space, we were also able to integrate and create a hidden bar.








